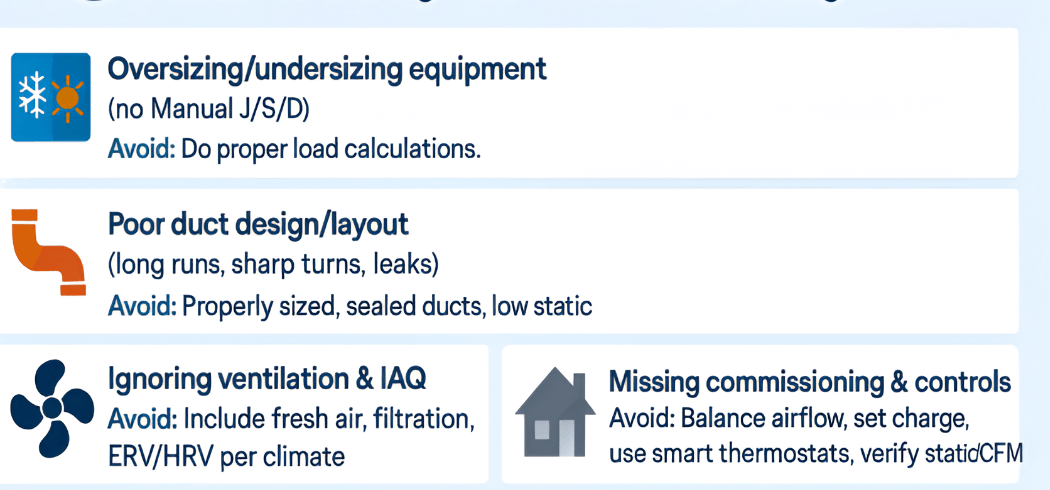
Residential and light commercial HVAC Design
Residential and light commercial HVAC designs are different from each other in terms of system complexity, scale, and customization. In this context, residential HVAC designs are simpler, smaller, and often standardized. On the other hand, light commercial HVAC designs are specifically for businesses like small offices, and they are larger in size, more intricate, and require specialized expertise for installation. Besides, the light commercial HVAC designs can be highly customized to respond to specific business needs, like zoning and unique equipment requirements. HVAC systems are responsible for consuming 40% of the energy in commercial buildings and 48% in residential ones. Accordingly, poor planning decisions can lead to an increase in this expense through raising energy usage in business settings by 9% or more.
Mistake 1: Inappropriate Load Calculations
One of the common mistakes in HVAC design for both homes and light commercial spaces is load calculations. In this context, understanding the size of the building, windows, insulation, occupancy, and climate plays a key role in discovering precise heating and cooling requirements. However, an undersized or oversized system is frequently the result of miscalculation.
The practical approach for avoiding such miscalculation includes Manual J (for loads), Manual D (for duct design), and Manual S (for equipment selection) from reputable ACCA-compliant service providers. Likewise, connecting with a certified HVAC engineer early in the project and conducting site-specific calculations can ensure that your system precisely matches the thermal demands of your building.
Mistake 2: Improper Ductwork Design
Ductwork is considered the backbone of any HVAC system. However, a poor layout, like undersized ducts, excessive bends, or leaky joints, can result in plaguing many residential and light commercial HVAC design projects. This further restricts airflow, causes pressure imbalances, and significant energy loss.
In order to ensure proper ductwork design, you can opt for smooth, insulated ducts with minimal length and turns. In addition, sealing all the connections with foil tape or mastic along with incorporating dampers also helps with better airflow control. Besides, it is important to design ducts for handling the static pressure of the system and consider variable air volume (VAV) systems for light commercial applications to optimize distribution.
Mistake 3: Ignoring Zoning Capabilities
A classical blunder in residential and light commercial HVAC design is treating an entire building as a single thermal zone. The lack of zoning results in suffering from temperature swings in the rooms that are farthest from the unit. This further forces the system to overwork.
Zoning management can help in avoiding this mistake through integrating multi-zone systems with motorized dampers and smart thermostats. The use of occupancy sensors can be beneficial for light commercial setups for dynamically adjusting zones. This helps with saving energy, along with improving occupant satisfaction through allowing customized temperature control.
Mistake 4: Avoiding Energy Efficiency Standards
The failure to emphasize high-efficiency features and equipment like variable-speed compressors and heat recovery ventilators is an expensive error in contemporary residential and light commercial HVAC design. The use of older devices results in wasting energy without performing proportionately.
The mistake related to energy efficiency standards can be avoided by aiming for SEER (Seasonal Energy Efficiency Ratio) ratings of 16 or higher at the time of choosing units. In addition, the inclusion of passive design features like ENERGY STAR-certified parts and enough insulation also helps with avoiding the mistake. Light commercial projects need to adhere to ASHRAE criteria in order to be eligible for rebates and lower long-term operating expenses.
Mistake 5: Poor Ventilation Planning
Inadequate ventilation planning is another crucial mistake in residential and light commercial HVAC design. This results in compromising Indoor air quality (IAQ) along with encouraging moisture problems due to neglecting fresh air intake and exhaust in residential and light business HVAC design. It becomes dangerous in contemporary buildings that are securely sealed.
The use of energy recovery ventilators (ERVs) and heat recovery ventilators (HRVs) in your design can be beneficial for maintaining balanced ventilation. Additionally, CO2 sensors can be beneficial for automating the flow of fresh air for achieving or exceeding ASHRAE 62.1 for businesses and 62.2 standards for homes.
Conclusion
In conclusion, it is important to anticipate the mistakes for residential and light commercial HVAC design in order to create systems that are inexpensive, comfortable, and efficient. Moreover, avoiding mistakes can help in increasing equipment life and reducing energy use by up to 30% through focusing on load accuracy, zoning, and compliance. The rising need for the sustainability of buildings has increased focus on proactive design, which is not only wise but also necessary. Therefore, you can seek advice from qualified experts to turn possible problems into opportunities for improvement.
FAQs
- What is the most common mistake in residential and light commercial HVAC design?
Inadequate load calculation is the most common mistake in residential and light commercial HVAC design, which leads to oversized systems that waste energy and increase costs by 20% or more.
- How much can poor HVAC design cost a homeowner annually?
Poor HVAC design can result in costing around additional $300-600 to yearly utility bills, depending on national averages.
- Why is zoning important in light commercial HVAC design?
Zoning is significant, as it allows tailored temperature control for different areas, along with reducing energy waste by 15-25% in spaces like small offices or stores.
- What role does insulation play in HVAC efficiency?
Proper insulation is crucial for minimizing heat loss, lowering HVAC loads by 15-25% and ensuring the system runs optimally without overworking.
- How can I ensure my HVAC design complies with energy codes?
You can hire an ACCA-certified designer to follow ASHRAE and local standards, incorporating features like high-SEER units for rebates and efficiency, to ensure that your HVAC design complies with energy codes.

